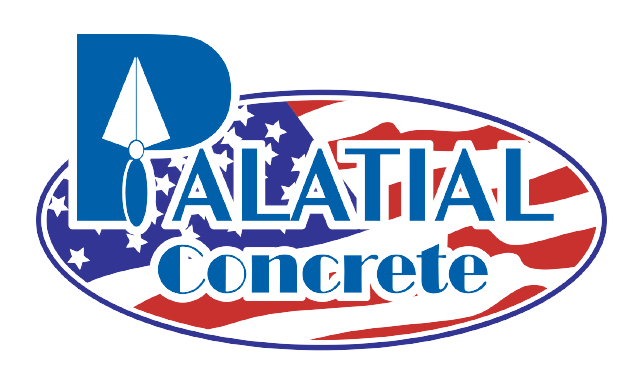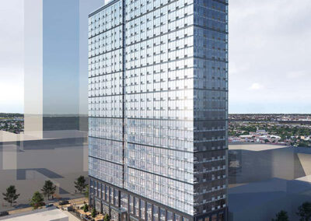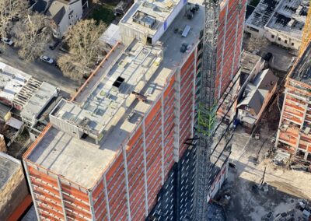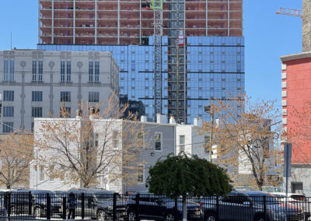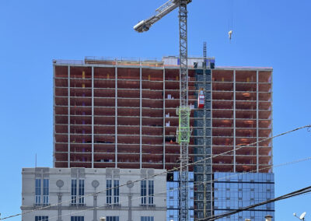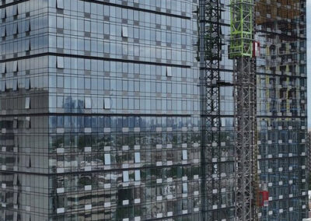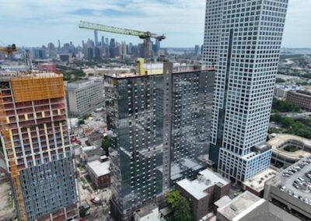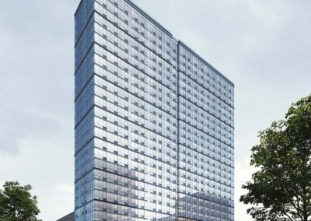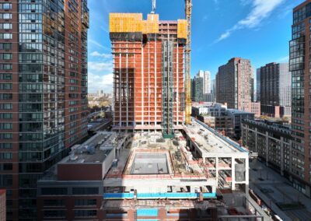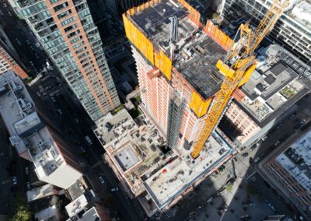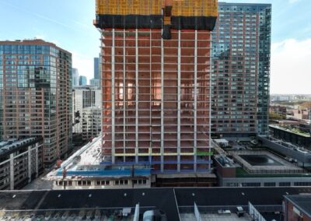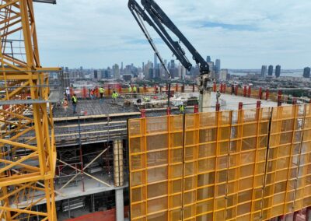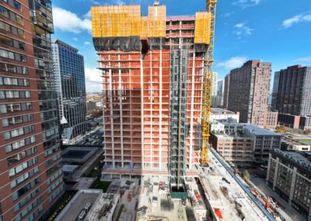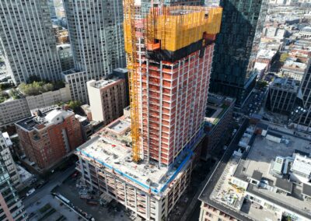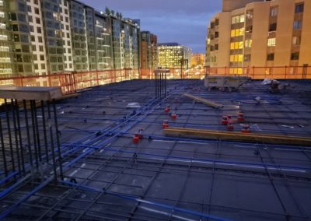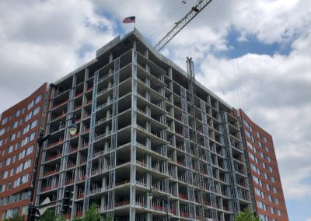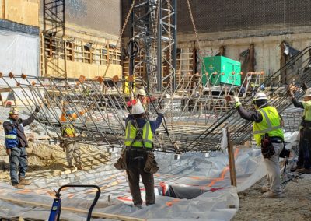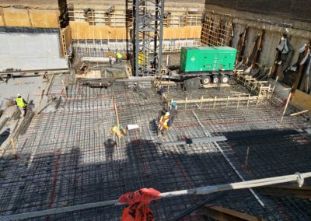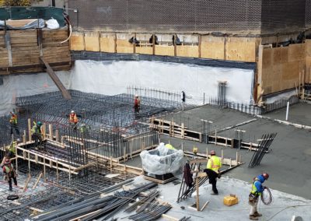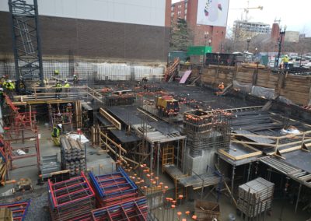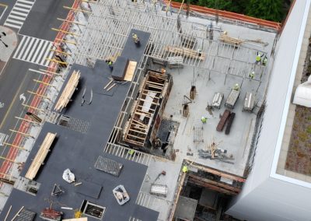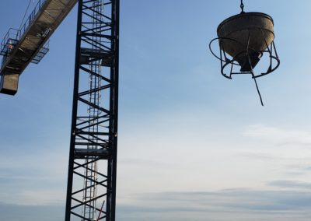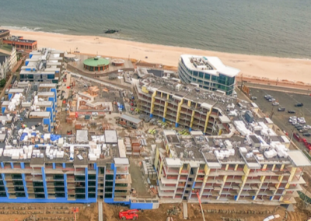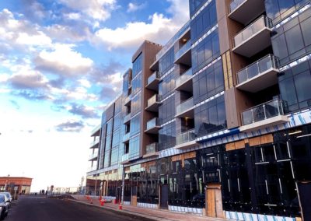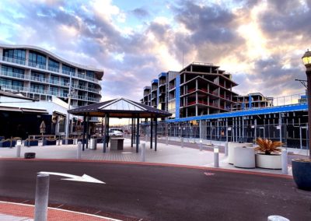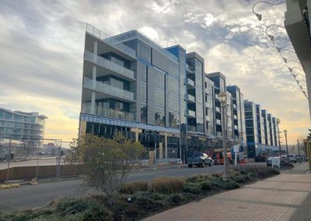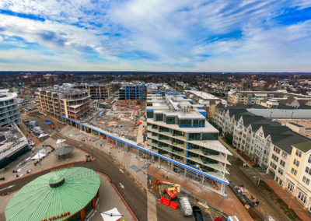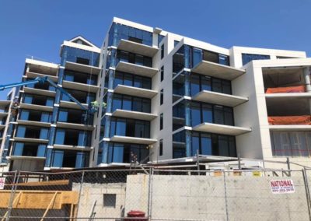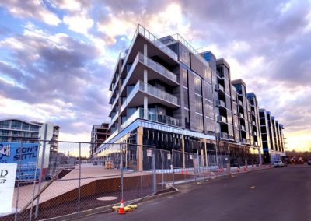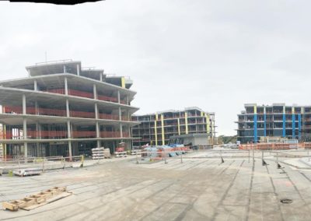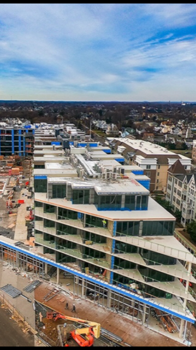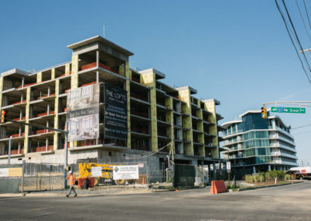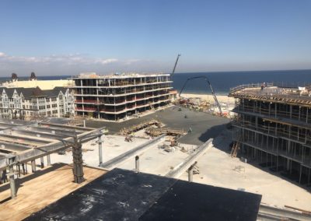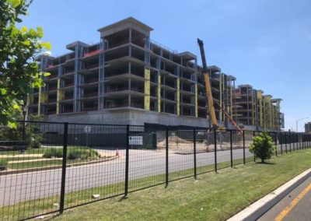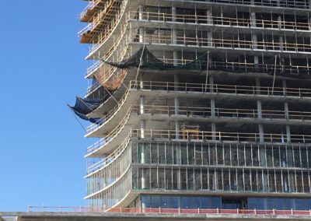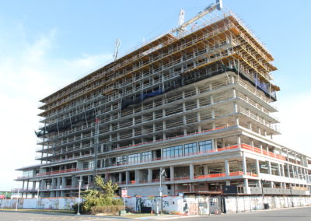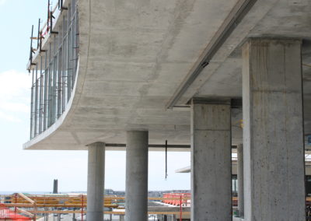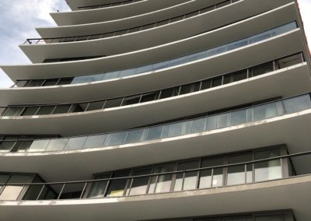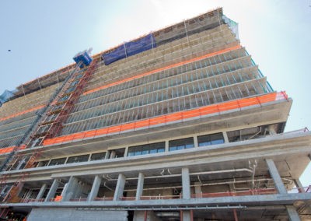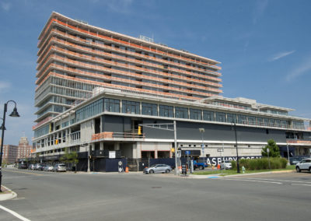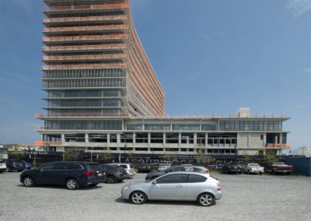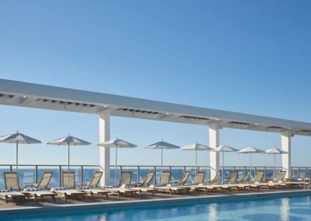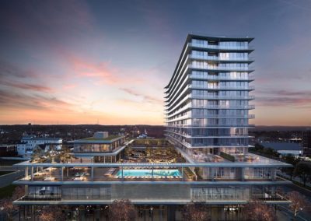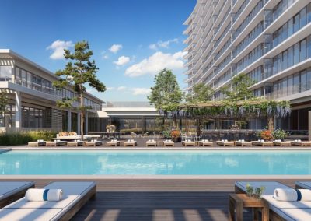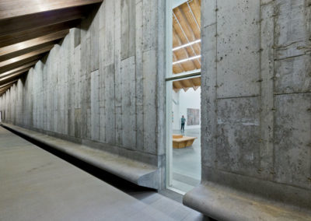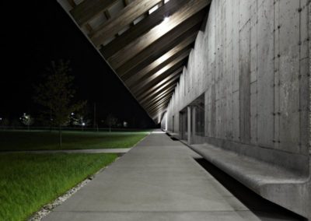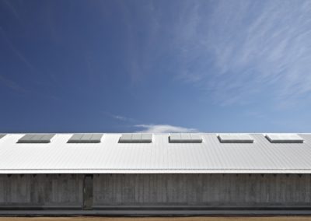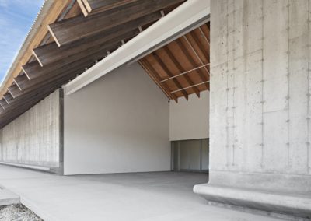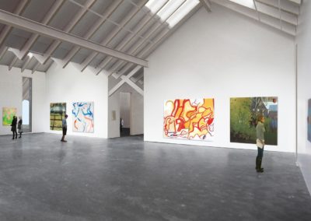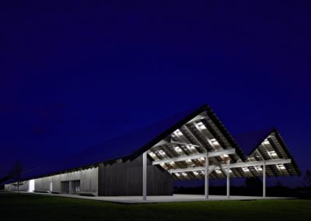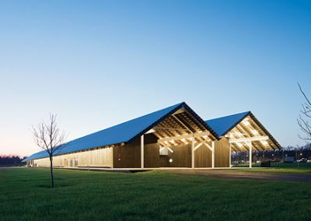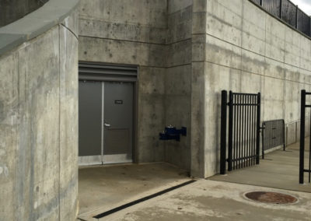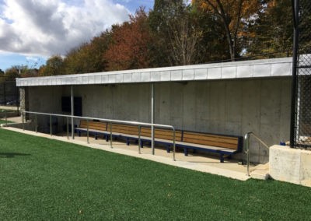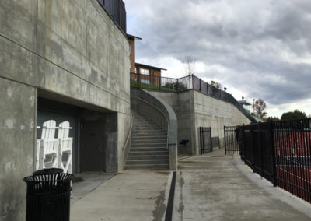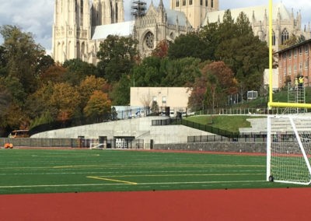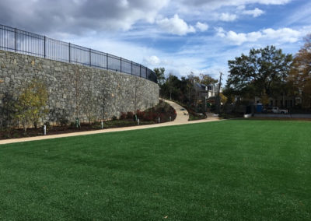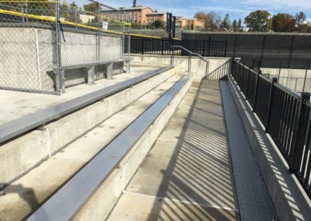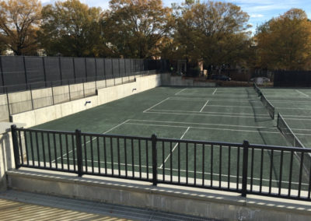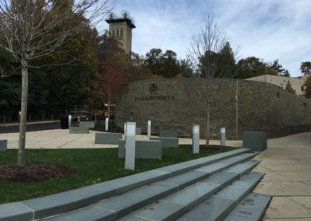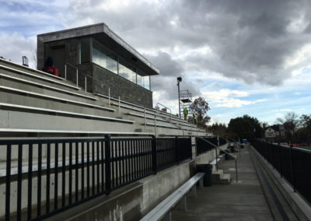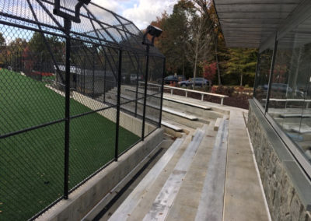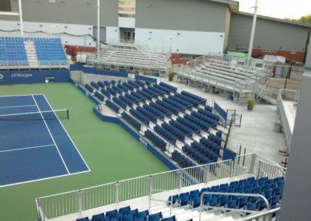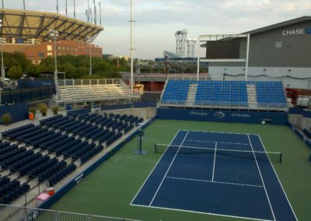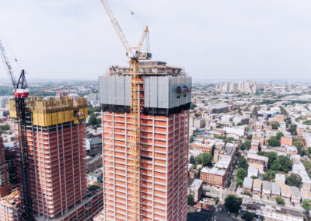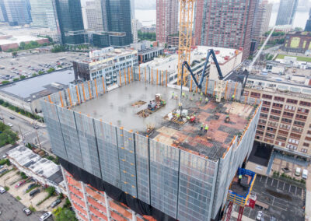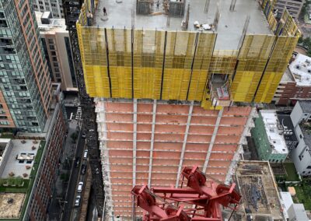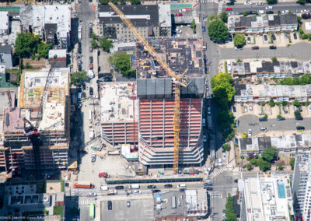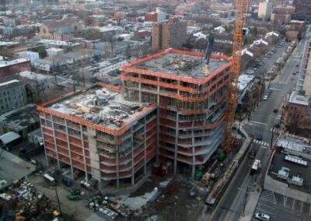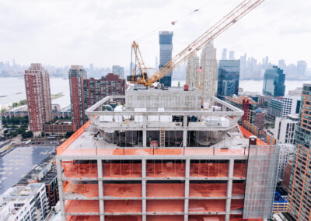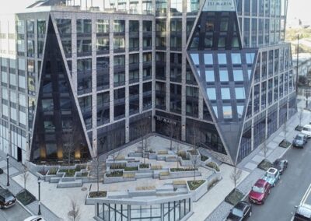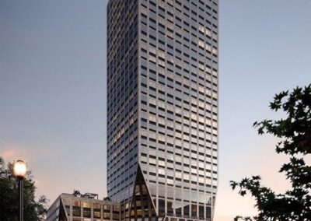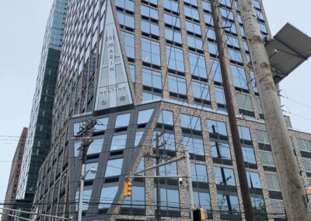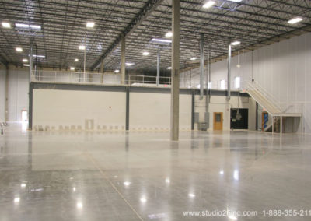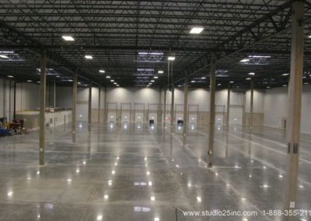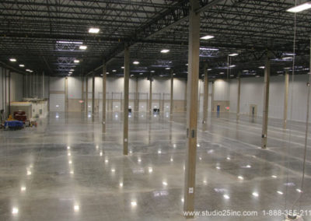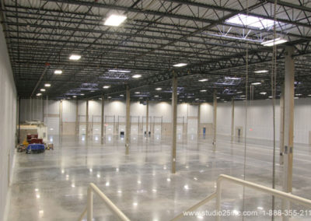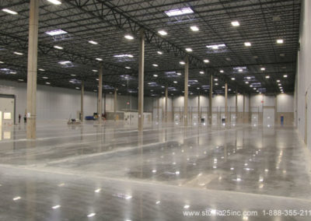Projects
View Our Past Work!
Like what you see? Contact us to receive a quote!
618 Pavonia Ave
Jersey City, NJ
Description of Project
27-story high-rise that tops out at 293 feet.
350,000 s.f. cast-in place concrete frame tower featuring residential units, office space, 5,500 sf retail space and rooftop with outdoor recreation area and a swimming pool.
Provost Square Phase III
151 Bay Street, Jersey City, NJ
Description of Project
435,000 sf cast-in-place reinforced concrete frame tower. 34-stories of mixed-use space featuring luxury-style condos, retail space and a parking garage.The structure consists of a reinforced concrete flat plate system supported by concrete columns. The structure is supported by discrete foundation caps connecting the superstructure frame to H-piles extending down to competent bedrock.
Lima Hotel
317 K street NW Washington DC
Description of Project
16 – story hotel, 2 levels below grade and 14 levels above grade all cast in place concrete construction with post tension reinforcement.
The Lofts at Pier Village
Long Branch, NJ
Description of Project
700,000 sf Cast-in-place reinforced concrete frame residential complex
6-stories/ 3-buildings featuring 245 ocean-front luxury condos above 56,000 sf retail space and a 2-level podium garage.
The complex features 3 residential buildings connected at the second level where they sit on a podium slab and then rise individually from there. The residential units all feature exterior balconies.
Asbury Ocean Club, Surfside Resort and Residences
Asbury Park, NJ
Description of Project
17-story mixed-use building totaling 640,000 sf. Cast-in-place concrete frame construction with extended and curved balconies. The building also features a free-standing concrete trellis around the perimeter of the building.
Parrish Art Museum
Southampton, NY
Description of Project
34,400 sf art museum features a Cast- in- place concrete bench with 16’ cast-in-place concrete walls and concrete terraces. The concrete bench stretches along the entire length of the building (615 lf).
St. Albans School
Washington D.C.
Description of Project
Concrete for Athletic Fields: Baseball dugouts, tennis courts, retaining walls, press box stadium seats
United States Tennis Academy
Flushing Meadows, NY
Description of Project
Poured concrete walls, grade beams, slabs for Stadium seating at the USTA.
351 Marin BLVD Jersey City
Jersey City, NJ
Description of Project
351 Marin Blvd is a mixed-use building located in the heart of downtown Jersey City, NJ. The sculptural 38-story Tower includes over 500 luxury apartments while the 8–story annex connecting to the main tower features a parking garage with spiral ramps, an outdoor plaza and 8000 s.f. of commercial space on the ground level.
The reinforced concrete superstructure features diagonal columns that form the building’s distinctive hourglass-like profile. A soaring double-height façade rises about 380 feet to a geometric crown.
New York Location
Palatial Concrete
215 Edwards Ave #A
Calverton, NY 11933
Contact
Phone: 631-830-4596
Email: estimating@palatialconcrete.com
New Jersey Location
Palatial Concrete
34 Third Avenue
Farmingdale NJ 07727
Contact
Phone: 631-830-4596
Email: estimating@palatialconcrete.com
Virginia Location
Palatial Concrete
717 Princess Street
Alexandria, VA 22314
